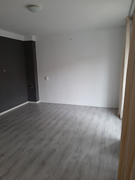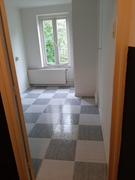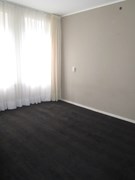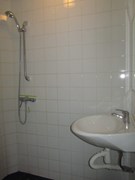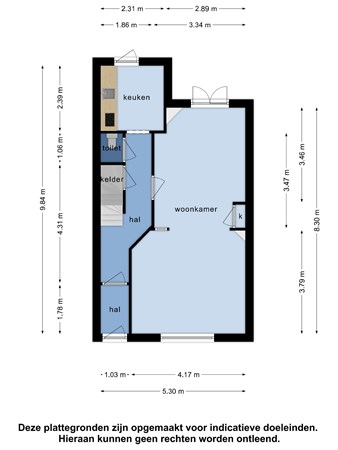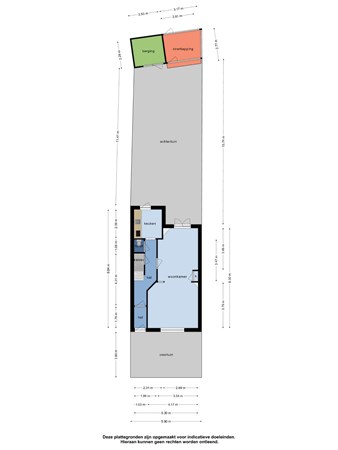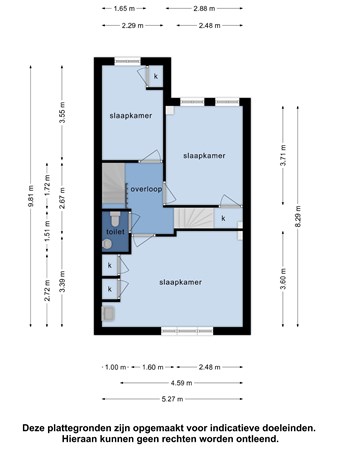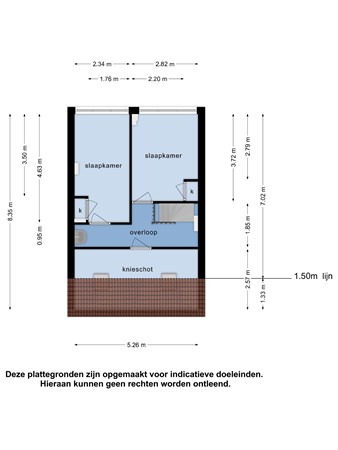Listings detail
Listings detailGeneral
In charming and popular district "Witte Dorp" located town house with 5 bedrooms, garden, shed and rear situated in prime location within the Ring "Witte Dorp" near all facilities and a short distance from downtown. No students or groups allowed!
| Features | |
|---|---|
| All characteristics | |
| Type of residence | House, mansion, semi-detached house |
| Construction period | 1950 |
| Status | Rented |
| Offered since | 23 July 2024 |
Features
| Offer | |
|---|---|
| Reference number | 08974 |
| Asking price | €1,790 per month (upholstered) |
| Deposit | €2,925 |
| Service costs | €25 per month |
| Upholstered | Yes |
| Upholstered | Upholstered |
| Status | Rented |
| Acceptance | By 01 August 2024 |
| Offered since | 23 July 2024 |
| Last updated | 02 October 2024 |
| Construction | |
|---|---|
| Type of residence | House, mansion, semi-detached house |
| Type of construction | Existing estate |
| Construction period | 1950 |
| Roof materials | Tiles |
| Rooftype | Front gable |
| Isolations | Cavity wall Floor Insulated glazing Roof |
| Surfaces and content | |
|---|---|
| Plot size | 169 m² |
| Floor Surface | 140 m² |
| Content | 450 m³ |
| External surface area storage rooms | 6 m² |
| Layout | |
|---|---|
| Number of floors | 3 |
| Number of rooms | 6 (of which 5 bedrooms) |
| Number of bathrooms | 1 |
| Outdoors | |
|---|---|
| Location | City centre Near highway Near public transport Near railway station Near school Residential area |
| Garden | |
|---|---|
| Type | Back yard |
| Energy consumption | |
|---|---|
| Energy certificate | A |
| Boiler | |
|---|---|
| Heating source | Gas |
| Combiboiler | Yes |
| Boiler ownership | Owned |
| Features | |
|---|---|
| Water heating | Central heating system |
| Heating | Central heating |
| Ventilation method | Mechanical ventilation |
| Kitchen facilities | Built-in equipment |
| Bathroom facilities | Shower Sink Toilet |
| Has cable TV | Yes |
| Garden available | Yes |
| Has ventilation | Yes |
Description
In charming and popular district "Witte Dorp" located town house with 5 bedrooms, garden, shed and rear situated in prime location within the Ring "Witte Dorp" near all facilities and a short distance from downtown. No students or groups allowed!
Ground floor
Ground floor:
Spacious hall with access to the various depart and staircase to the 1st floor. Separate toilet, stairs cupboard with basement and walk to the kitchen.
Living room:
Spacious living room with doors to the garden.
Kitchen:
Simple closed kitchen with kitchen, stove, oven, washer and access to the garden.
1st floor:
Overflow with covering:
3 bedrooms on this floor with fitted cupboards, sink and bathroom.
Bathroom:
Small bathroom with sink and shower.
2nd floor:
Landing with 2 bedrooms at the rear of the house. Closed storage space with central heating system.
Garden:
Beautiful garden with terraces, lawns and green borders.
Spacious hall with access to the various depart and staircase to the 1st floor. Separate toilet, stairs cupboard with basement and walk to the kitchen.
Living room:
Spacious living room with doors to the garden.
Kitchen:
Simple closed kitchen with kitchen, stove, oven, washer and access to the garden.
1st floor:
Overflow with covering:
3 bedrooms on this floor with fitted cupboards, sink and bathroom.
Bathroom:
Small bathroom with sink and shower.
2nd floor:
Landing with 2 bedrooms at the rear of the house. Closed storage space with central heating system.
Garden:
Beautiful garden with terraces, lawns and green borders.
Details
-Upholstered
-Rent € 1.790,- p/m
-Excluded gas, water and electricity
-No groups or students allowed
-No pets allowed
-Deposit of 1.5 times rent
-Minimal rental period 12 months
-Available from August 1st 2024
-Rent € 1.790,- p/m
-Excluded gas, water and electricity
-No groups or students allowed
-No pets allowed
-Deposit of 1.5 times rent
-Minimal rental period 12 months
-Available from August 1st 2024






.jpg)
.jpg)

.jpg)





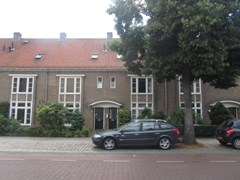
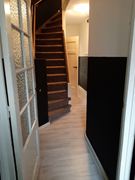
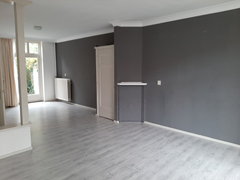
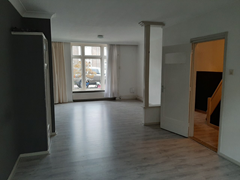
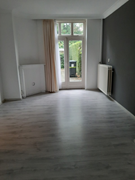
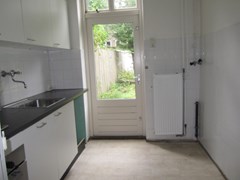
.jpg)
.jpg)
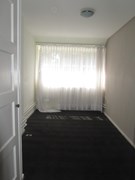
.jpg)
